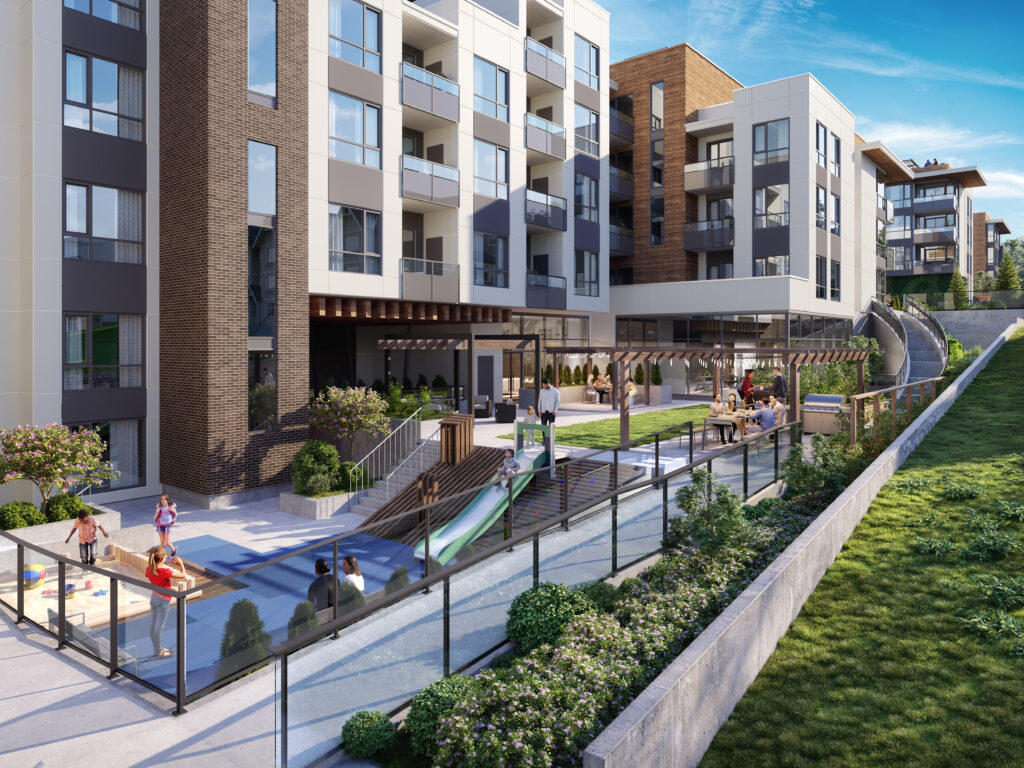Designing Optimal Floor Plans
When it comes to designing a home, one size does not fit all. Everyone has unique needs, design preferences, and budgets. However, our team at Steelix has developed a set of best practices to ensure that each home we design is as functional and effortless to live in as possible.
One of our key principles is to minimize hallways between rooms, so that the additional space can be used in more frequently used areas such as the kitchen, living room, or bedrooms. We also prioritize adding additional storage wherever possible, such as maximizing the space above or beside your washer and dryer or incorporating towel storage in the bathroom.
We also focus on creating a logical flow between rooms based on daily activities, such as having the kitchen and dining room reflect each other, or orienting your closet in your bedroom to improve your morning routine. Our team also designs functional spaces with specific uses in mind, such as desk nooks or a breakfast bar that doubles as an evening wine spot.
We also aim to reduce the unusable area required for door swings by having them open into areas that could not otherwise be usable space. Additionally, we include features that make life easier, such as lower cabinetry in the kitchen being pull-out drawers.
When it comes to square footage allocation, we prioritize spaces that are used by more people, such as the living or dining room, rather than a large bathroom. Additionally, we create spaces that allow for multiple purposes, such as a reading corner in the master bedroom.
Optimizing The Space In Your Home
Even if your home cannot be fully optimized, there are still ways to make your space feel more purposeful and add functional space. Consider adding built-in furniture or custom millwork that maximizes space and is safer for young children. Incorporating furniture with hidden storage, such as ottomans that open up or beds with under-frame storage can also be a great way to maximize space.
Using organizers for your cabinets and cupboards, placing mirrors strategically, and designing multi-functional spaces can also make a big difference. Choosing vertical over horizontal units/cabinets allows you to maximize your storage space while reducing the floor space they will occupy. Wall-mounted flatline TVs can also prevent the need for bulky television stands and can be streamlined to use for cable management.
If you’re lacking usable outdoor space, consider bringing the outdoors to you with hanging garden arrangements.
The Extension of your Home
Our team also prioritizes building communities by designing shared amenity spaces for all residents to enjoy. We put a lot of effort into creating spaces that feel like an extension of your home, such as a rec-room, basement, or family room.
As trends change, we are hearing from homeowners that they would like to have different amenities than what the typical spaces have been, historically. Some of these considerations include co-working or shared office space for remote work, “messy rooms” for kids activities or arts and crafts, outdoor spaces for entertaining, exercise spaces that are flexible and not limited to traditional gym equipment, and spaces that can be easily divisible to host multiple groups during holidays.
Our goal is to provide as many logical amenity spaces as possible for our residents. We welcome your feedback on all of these ideas so we can confidently design our next project with your comments in mind. You can also provide feedback for future communities we build through our ‘Have Your Say‘ survey!