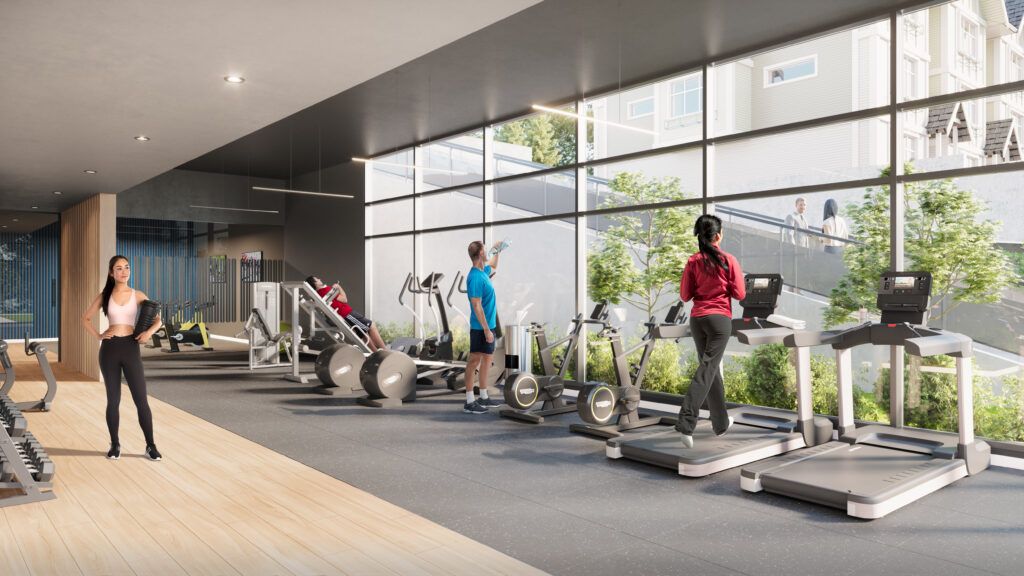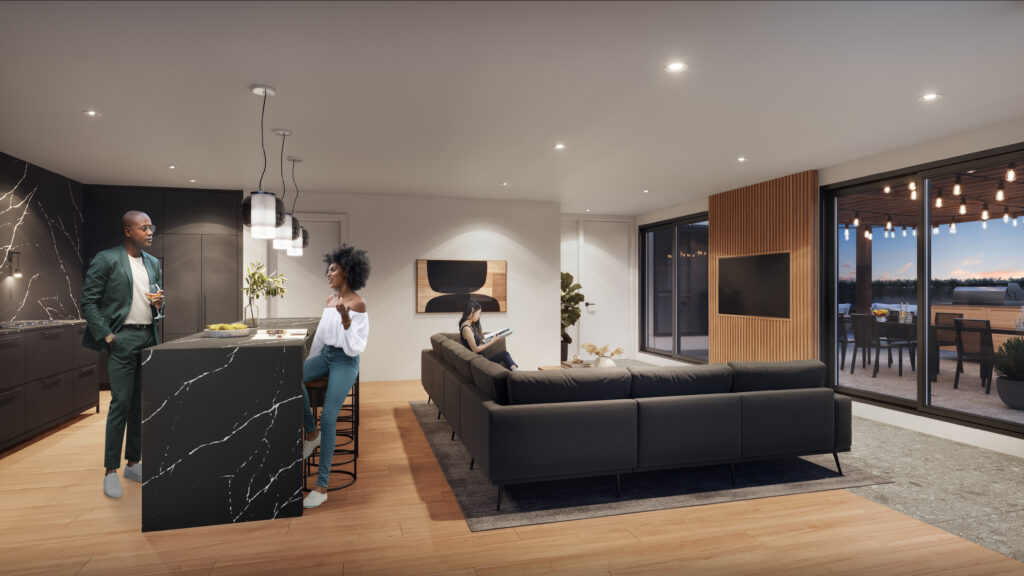Amenities at Harlo have been designed differently so they are attractive features for homeowners. We wanted to walk you through each of the spaces and provide some background insight into the designs.
In any community with more than 130 homes, there is space to consider a number of different ideas for the common areas. Due to the unique property slope at Harlo, having all of the amenities in one large space wasn’t a practical option. Instead, our architects had to think outside the box with regards to where amenities could be located; this created opportunities for a number of the spaces to have dedicated purposes.
Strategically scattered throughout the project, each of the amenity “destinations” has a specific theme. As you’re reading through them, think about how each of these amenities could fit into your day.
Cascading Outdoor Amenities
Situated along the north side of Harlo’s east building are cascading zones that include garden plots, a BBQ area, picnic tables and a children’s play area. With ample seating, it is designed to feel like there are private spaces for you and your group. Imagine having multiple backyards linked together, each catered to a different activity. We envision this area feeling like a popular neighbourhood park that’s exclusively for Harlo residents and their guests.
Athletic & Recreation Space
In the year leading up to the public launch of Harlo, the fitness and recreation industry underwent drastic operational changes due to COVID-19. A top priority of ours was to make this a safe area that appealed to residents. Gym usage decreased so much that members of our team wondered if going to the gym was going to have the same level of importance once they could operate again. When designing this space, free weights, cardio and gym equipment were must-haves, however, we also thought about how to make the space as practical and current as possible. We decided to include a virtual fitness studio to offer a variety of programs as an alternative to group fitness classes. We also added a golf simulator, as golf has been one of the fastest-growing sports over the past year due in large part to golfers generally remaining socially distanced while being outdoors. We feel the golf simulator will be a popular area at Harlo well into the future, both for golf practice and socializing.

Lounge & Chef’s Kitchen
Hosting groups are a breeze at Harlo with the main lounge that includes a full chef’s kitchen, full-sized pool table and a viewing room for any must-watch event.
With a two-way fireplace separating the viewing room and pool table, the lounge will be able to entertain separate groups or create different zones to ensure that there’s something for everyone.
Harlo’s Co-Working Space
WFH (work-from-home) was the most common office space for most people in 2020, and as everyone is going through changes and potentially getting back to the office, we wanted an option at home for our residents that wasn’t just their dining room table. The co-working space at Harlo is located just off the lobby (perfect for guests) and is ready to work with private meeting rooms, desks and couch space. Using the co-working space at Harlo keeps your commute simple while still providing a professional space that allows you to focus on your day’s tasks.
Rooftop Terrace
Facing East, the rooftop terrace is the best place to watch the sunrise above Mt. Baker with your morning cup of coffee. It is one of two private outdoor spaces that residents can enjoy at any time of day. In the evenings, this area feels like a private retreat throughout the year.
Private Dining Room & Rooftop Lounge
On the top floor, Harlo features a full dining space that is great for holidays, parties or just for a change of scenery. Like many of the spaces at Harlo, the Private Dining Room is hospitality-inspired. This space is designed to feel like a hotel or restaurant’s most popular retreat. Complete with a large, elevated dining table and casual seating , this area is a great place to wind down at the end of the day. This extraordinary space continues out onto Harlo’s second outdoor space: a rooftop lounge that’s complete with a BBQ, high-top table seating and incredible views. Enjoyed inside or out, it’s been crafted so you can create your own five-star experience at home.
How will you spend your day at Harlo?
As you unwind on the rooftop lounge and reflect on your day, you’ll quickly realize that Harlo has been created so you can have it all. Starting your daily routine with the exercise of your choice inside or going for a run or bike on the Clayton trails before getting to work is a healthy and invigorating way to start your day. Heading to the co-working space for a productive workday without a commute is easy at Harlo. When you’re done, enjoy a relaxing game of pool, a round on the golf simulator or simply take in the incredible views that Harlo offers.
Create your day at Harlo.
Harlo is now Sold Out. Thank you to the Clayton Community! For future Steelix Developments’ project sign up for our newsletter.
